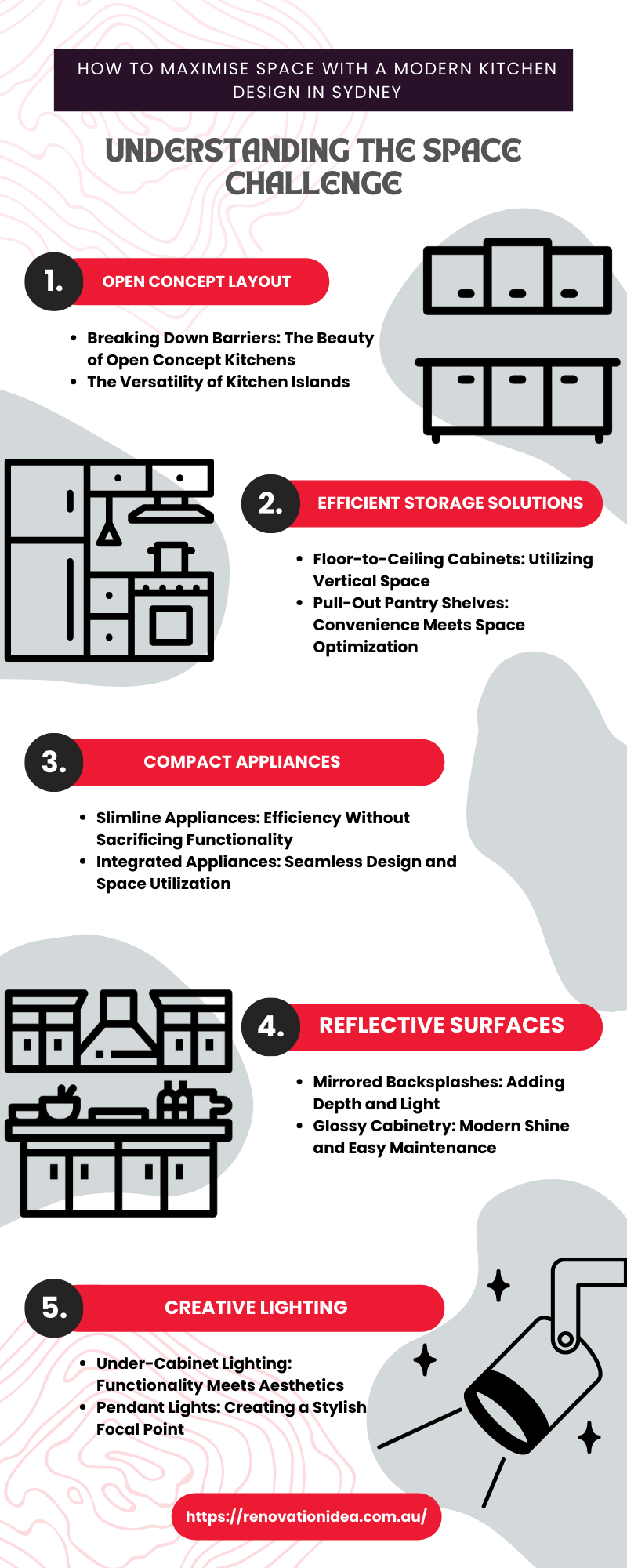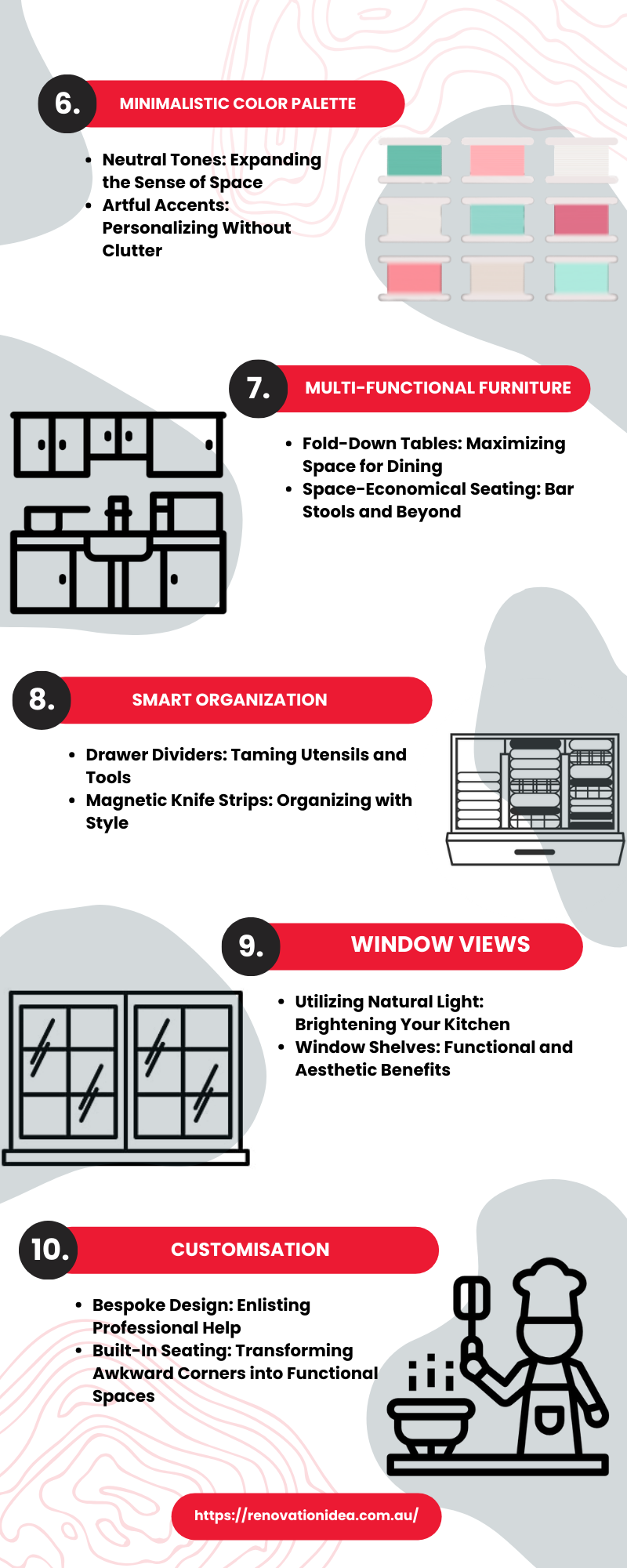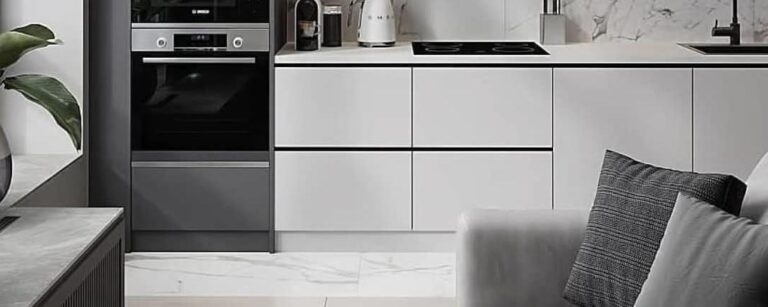Unlocking the Potential of Compact Kitchens with Innovative Space-Enhancing Strategies
In the bustling metropolis of Sydney, where space is a coveted luxury, the art of modern kitchen design takes centre stage. From cozy apartments to compact homes, the challenge is clear: how to create a functional, functional, visually stunning, and space-efficient kitchen. In this extensive guide, we will delve into a world of innovative ideas and practical solutions to maximise space and elevate your kitchen’s design to meet the unique demands of Sydney living. Get ready to embark on a journey of culinary creativity and spatial ingenuity as we uncover the secrets to achieving the perfect modern kitchen in Sydney.
-
1. Open Concept Layout: Expanding Horizons1. Open Concept Layout: Expanding Horizons
-
2. Efficient Storage Solutions: Vertical Brilliance2. Efficient Storage Solutions: Vertical Brilliance
-
3. Compact Appliances: Space-Saving Marvels3. Compact Appliances: Space-Saving Marvels
-
4. Reflective Surfaces: Illuminating Brilliance4. Reflective Surfaces: Illuminating Brilliance
-
5. Creative Lighting: Shining Bright In Style5. Creative Lighting: Shining Bright In Style
-
6. Minimalistic Color Palette: The Art Of Simplicity6. Minimalistic Color Palette: The Art Of Simplicity
-
7. Multi-Functional Furniture: Versatility And Functionality7. Multi-Functional Furniture: Versatility And Functionality
-
8. Smart Organisation: The Key To Efficiency8. Smart Organisation: The Key To Efficiency
-
9. Window Views: Nature's Contribution9. Window Views: Nature's Contribution
-
10. Customisation: Tailoring Perfection To Your Space10. Customisation: Tailoring Perfection To Your Space
Understanding the Space Challenge
With its breathtaking views and vibrant lifestyle, Sydney offers a unique urban experience. However, it often presents the challenge of limited living spaces, especially in the city’s heart. Many residents work with small kitchens, which may initially seem daunting. But fear not, for with the right approach and creative solutions, your kitchen can become a functional and inviting space, regardless of size.
1. Open Concept Layout: Expanding Horizons
- Break Down Barriers: Open-concept kitchens are a hallmark of modern design. By removing non-load-bearing walls, you can create a seamless flow between your kitchen, dining area, and living space, making the entire area feel more spacious and interconnected.
- The Versatility of Islands: Incorporating a kitchen island provides extra countertop space and acts as a natural divider between the kitchen and adjacent areas. Choose a sleek and multifunctional design to enhance both form and function.
2. Efficient Storage Solutions: Vertical Brilliance
- Reaching New Heights with Cabinets: Vertical space often needs more utilised. Install floor-to-ceiling cabinets to maximise storage capacity while adding a touch of sophistication to your kitchen. This offers practicality and draws the eye upward, creating an illusion of height.
- Pull-Out Pantries: Say goodbye to bulky pantry closets and hello to innovative storage solutions. Opt for pull-out shelves or cabinets with adjustable shelving, making it easier to access your pantry items while keeping the kitchen organised and clutter-free.
3. Compact Appliances: Space-Saving Marvels
- Slimline Selections: Appliance manufacturers have recognised the need for compact versions of their standard appliances. Consider slimline options for your refrigerator, dishwasher, and oven. These appliances are designed to fit seamlessly into smaller kitchens without sacrificing functionality.
- Integrated Elegance: Create a streamlined look by integrating your appliances into the cabinetry. Built-in microwaves and dishwashers are excellent choices for saving valuable counter space while maintaining a cohesive design.
4. Reflective Surfaces: Illuminating Brilliance
- Mirrored Magic: Reflective surfaces like mirrored backsplashes can visually expand your kitchen. They bounce light around the room, creating an open, airy, functional, and aesthetically pleasing atmosphere.
- Glossy Glamour: High-gloss cabinet finishes add a touch of modernity and make the space feel more luminous. Easy to clean and maintain, glossy surfaces are a practical choice for any kitchen.
5. Creative Lighting: Shining Bright in Style
- Under-Cabinet Illumination: Installing lights beneath your cabinets adds a modern touch and illuminates your workspace effectively, reducing the need for bulky overhead lighting. This focused lighting enhances functionality and adds depth to your kitchen’s design.
- Pendant Perfection: Choose slimline pendant lights to establish a stylish focal point in your kitchen. Hang them above the island or dining area to create a cozy and intimate ambience, elevating your kitchen’s overall appeal.


6. Minimalistic Color Palette: The Art of Simplicity
- Neutral Tones for Tranquility: Embrace a neutral colour palette for your kitchen’s walls, cabinets, and countertops. Light colours such as white, beige, or soft grey create a sense of spaciousness and serenity.
- Vibrant Accents: Add touches of colour through decorative accessories like colourful cookware, utensils, or vibrant plants. These accents bring personality to your kitchen without overwhelming the design, adding warmth and charm.
7. Multi-Functional Furniture: Versatility and Functionality
- Fold-Down Tables: Consider fold-down dining tables or breakfast bars when space is at a premium. These can be easily stowed away when unused, freeing up valuable floor space for movement and other activities.
- Sleek Seating Solutions: Opt for bar stools that can be neatly tucked under the island or counter when not in use. This maximises walking space and keeps your kitchen looking organised and uncluttered.
8. Smart Organisation: The Key to Efficiency
- Drawer Dividers: Keep your utensils and kitchen tools organised with drawer dividers. This prevents clutter and makes it easier to find what you need when you need it, enhancing the overall functionality of your kitchen.
- Magnetic Magic: Save precious counter space by mounting magnetic strips on the wall to store knives and other metal kitchen tools. This keeps your tools within easy reach and adds a modern and industrial touch to your kitchen’s design.
9. Window Views: Nature's Contribution
- Harness Natural Light: If your kitchen boasts a window, make the most of it. Avoid heavy window treatments and opt for sheer curtains or blinds that allow abundant natural light to flood your kitchen, creating a brighter and more inviting atmosphere.
- Window Shelves: Install floating shelves beneath the window to create additional storage or display space for herbs, small plants, or decorative items. This not only enhances functionality but also adds a touch of charm to your kitchen’s design.
10. Customisation: Tailoring Perfection to Your Space
- Bespoke Brilliance: Consult a professional kitchen designer specialising in small spaces. A customised kitchen layout can make the most of every inch of your available space, ensuring every space is well-spent and noticed.
- Built-In Comfort: If your kitchen allows, incorporate built-in seating, such as a cozy nook or banquet. These additions not only optimise awkward corners but also create a charming dining area that adds to the overall appeal of your kitchen.
In conclusion, a modern kitchen design in Sydney is not just about aesthetics; it’s about maximising space while reflecting your unique style. By embracing these comprehensive tips and strategies, your kitchen will be a space-saving marvel and a place where you can cook, entertain, and create cherished memories. In the dynamic city of Sydney, where space is a premium commodity, let your kitchen be a testament to your creativity and ingenuity. With these insights and inspirations, your kitchen will become the heart of your home, where functionality meets elegance and style harmonises with space. Renovation Idea is your partner in creating sleek, functional, and space-savvy kitchens in the heart of Sydney.
POPULAR ARTICLES
OUR SPECIALISATION





